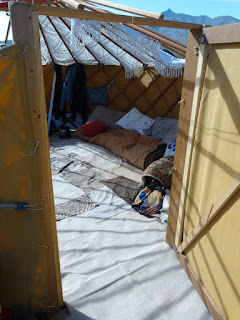 |
| Sleeping bags folded up against the wall and pillows piled on top of them to make a couch for daytime lounging, turning the bedroom area into a living room. |
 |
| A view from the door with the couch toward the right. |
 |
| The kitchen area up against the far wall opposite the door and to the left of the couch. |
 |
| The living room in use as a reading area. |
 |
| And to the left of the kitchen area is a storage and work area. |
 |
| The yurt interior on an overcast day. Coats and hats hang off the wall trellis. Hand crank sewing machine in the wooden box to the right. |

No comments:
Post a Comment