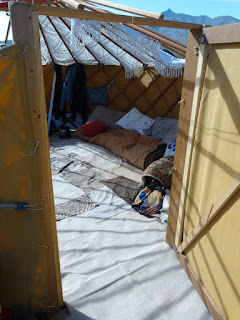When designing a yurt for yourself or others, it helps to have some idea of its metrics. What I call metrics are all the data that will help you to decide what sort of yurt to build before you start the design. The problem is that you will probably have no idea of what these metrics are until after you have done your design and some building. For instance, if you want to figure out how much your rafters are going to weigh, you first have to figure you long they are going to be and what diameter and what sort of wood. Then you have to make a rafter to your specs, weigh it and multiply by the total number you will need. In my case, I built a prototype yurt first, the largest yurt I have built to date and never bothered measuring or weighing any part of it.
 |
| A page from my notebook recording various yurt metrics like sizes and weights of components. |
I have never taken that first yurt down and so I don't know what it weighs. The metrics I do have are overall dimensions of the yurt but no weights.
In subsequent posts, I will share metrics for the yurts I have built so that if you want to build one, you will have some idea what to expect before you start building yours.




























